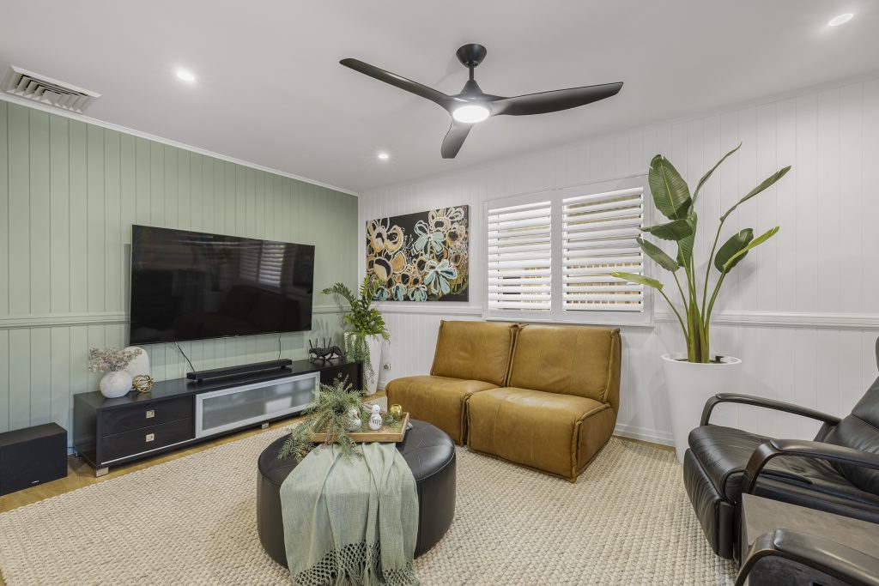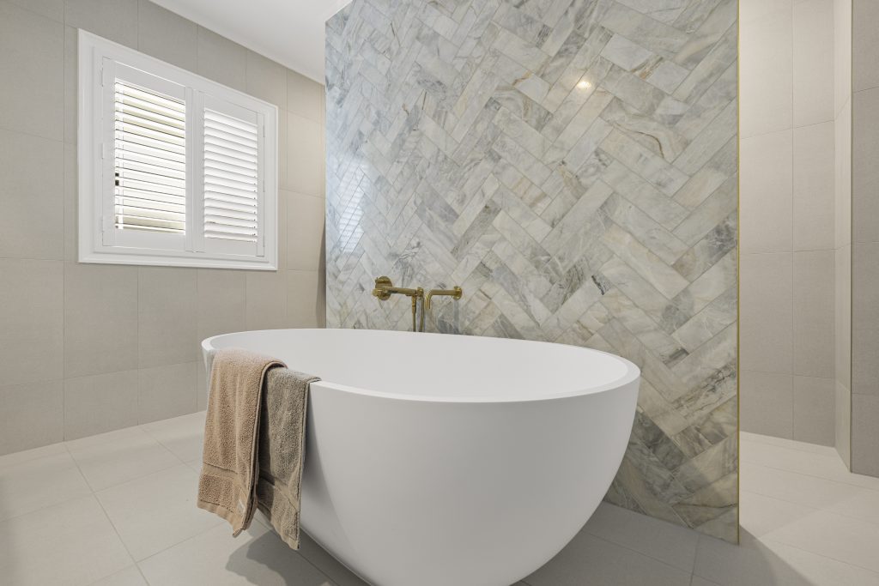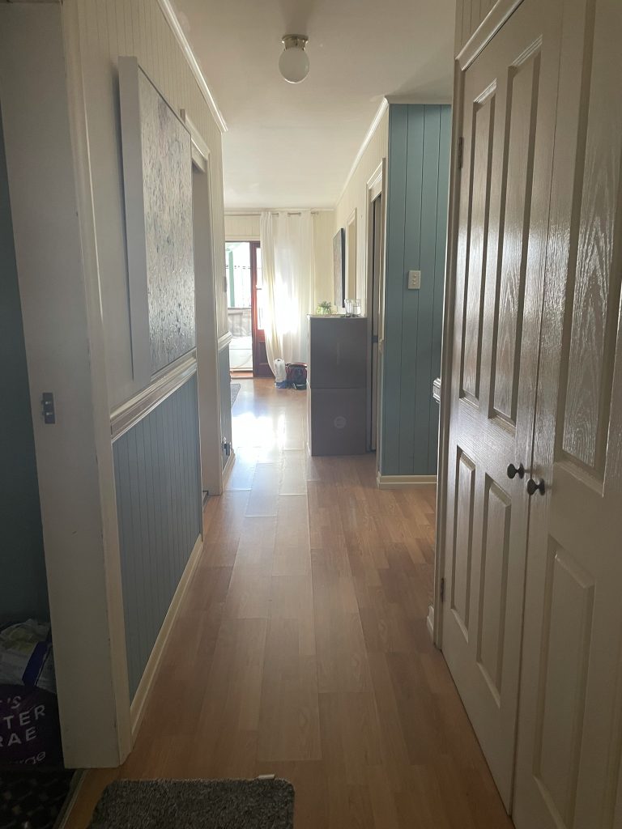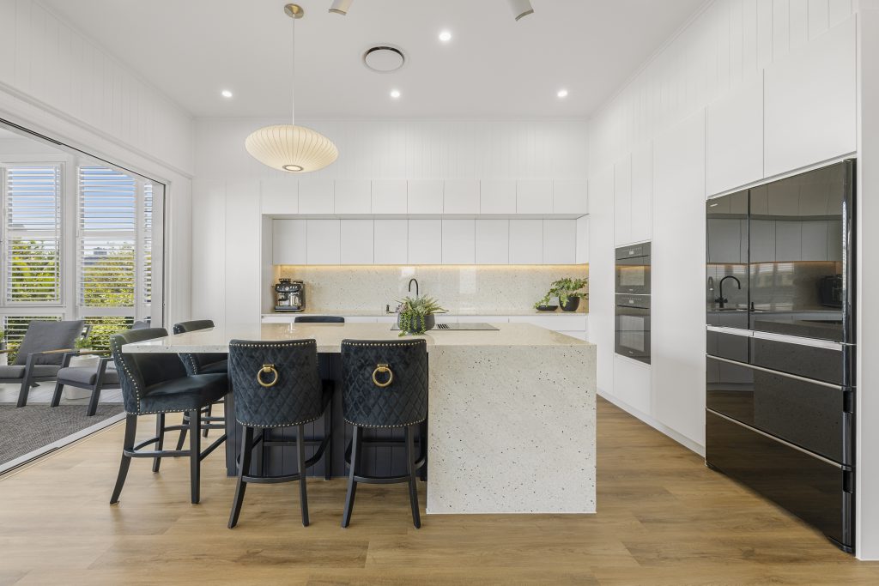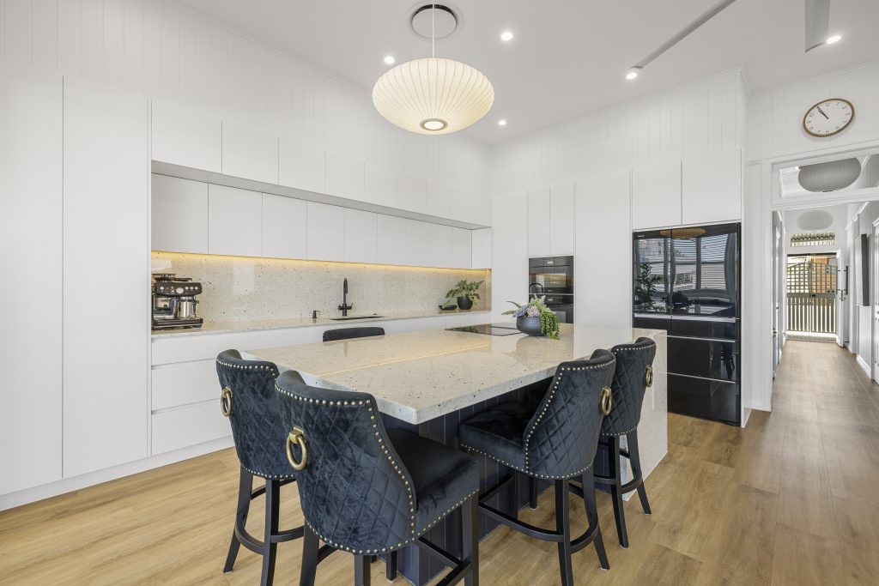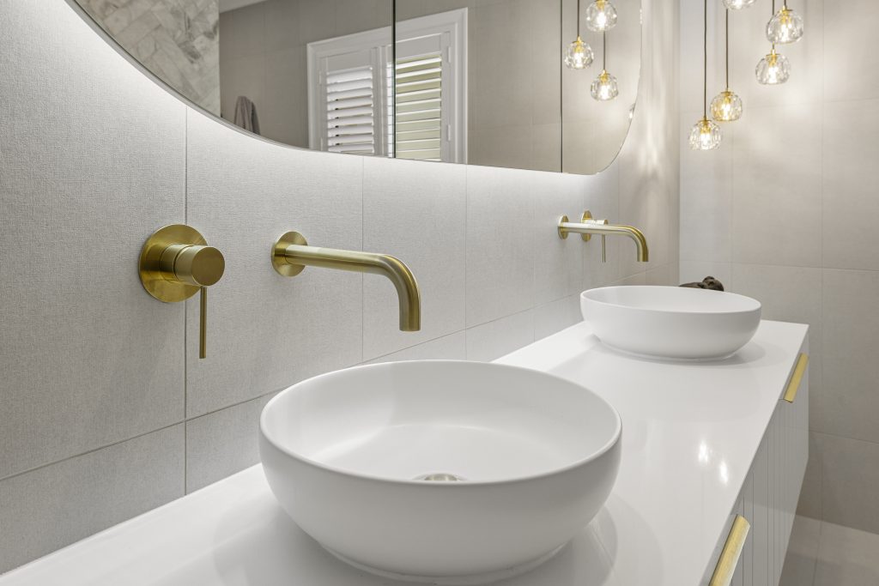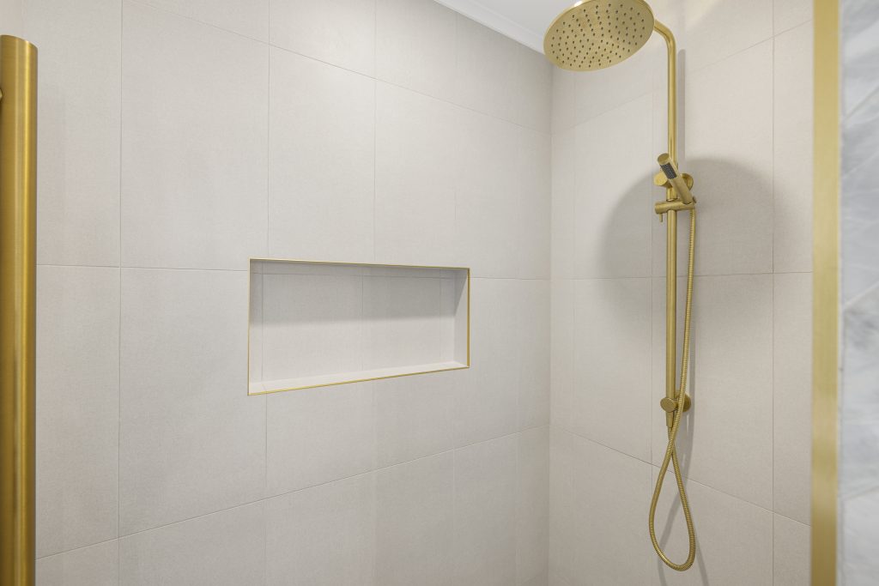preliminary design
The existing under house garage was too tiny to accommodate 2 modern vehicles and was subsequently ear marked for a well appointed master suite. Relocating the car parking into a carport converts the under-utilised front yard into something useful with complimentary street appeal.
Whilst going through the process it is the ideal time to update the bathrooms, kitchen, laundry and revamp the entertaining areas.
building approval
external consultants
Engineer. The engineer’s main role in this design was the carport slab and frame. A soil test is required for the engineer to design the footings.
Town Planner. The town planner provides a justification on why the proposal should be allowed even though it does not comply with the Local Authority requirements. If you want further information about Town Planning you can go to a Brisbane City Council free ‘ Talk to a planner’ sessions.
Certifier. The certifier checks off that the engineering is provided, the town planning has been approved and that the design complies with QDC and NCC requirements.
A DA was required as the block width in that specific area does not support double carports. The bonus of going through a DA process means that any other items that generally would have required a siting variation would be assessed at the same time. Sometimes the design may need to undergo some modifications for the council to approve it. In this project the only concern the council had was the colour of the lattice to the front verandah to ensure that the overall look retains the classic heritage feel.
construction
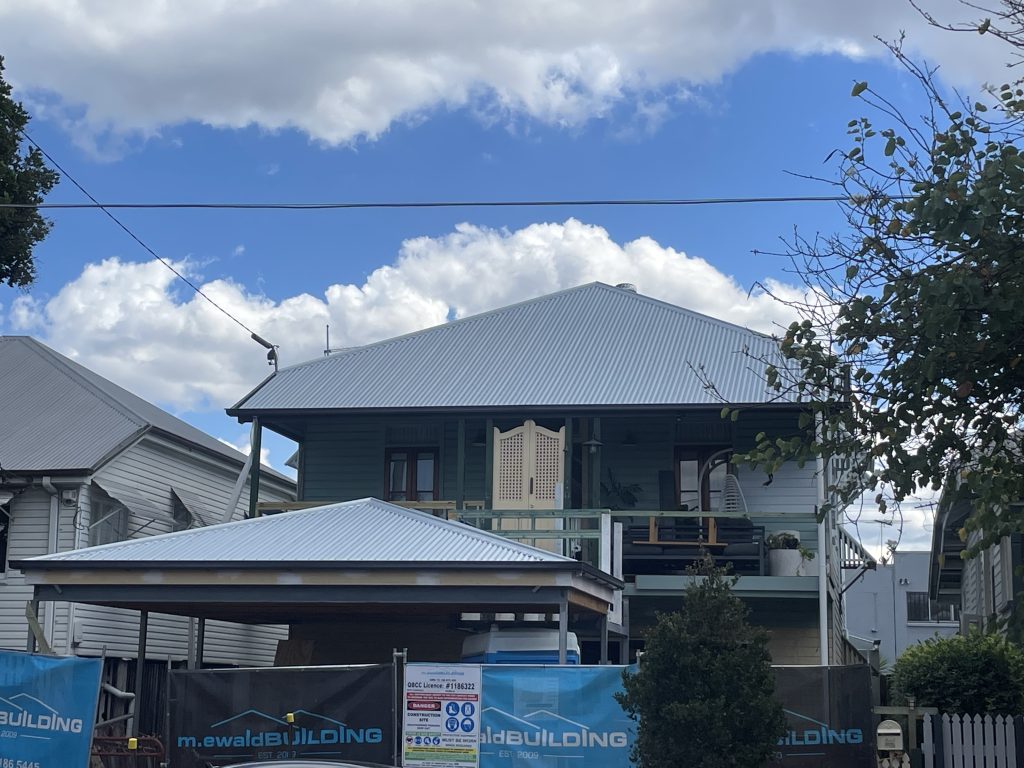
This is another project that I have worked alongside m.ewald BUILDING. https://mewaldbuilding.com.au/
completion

